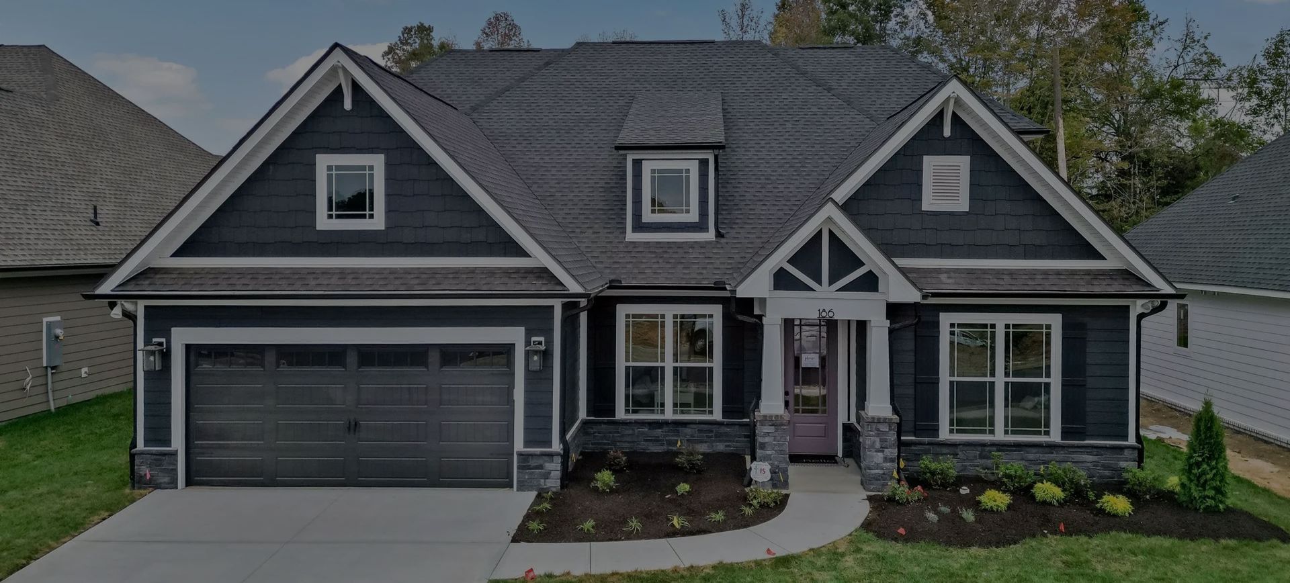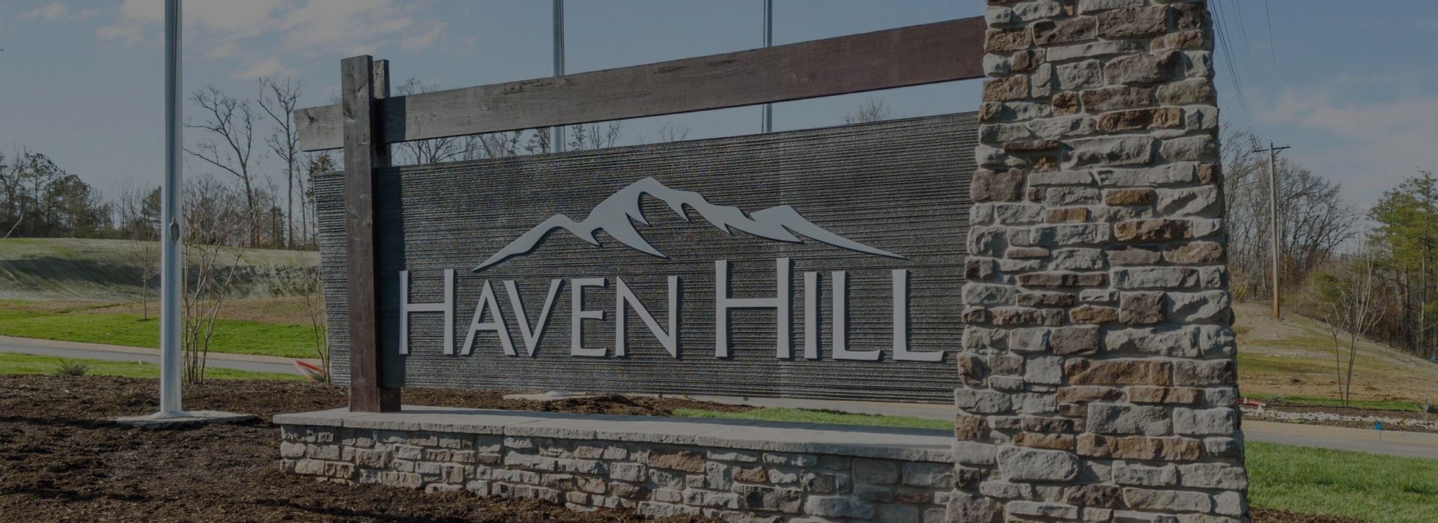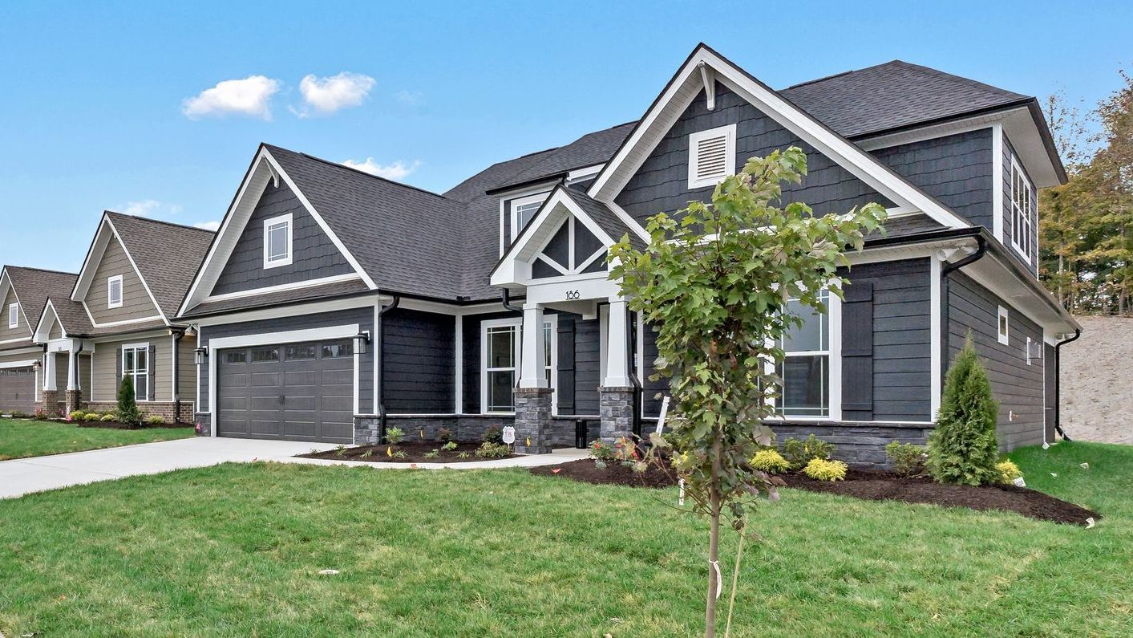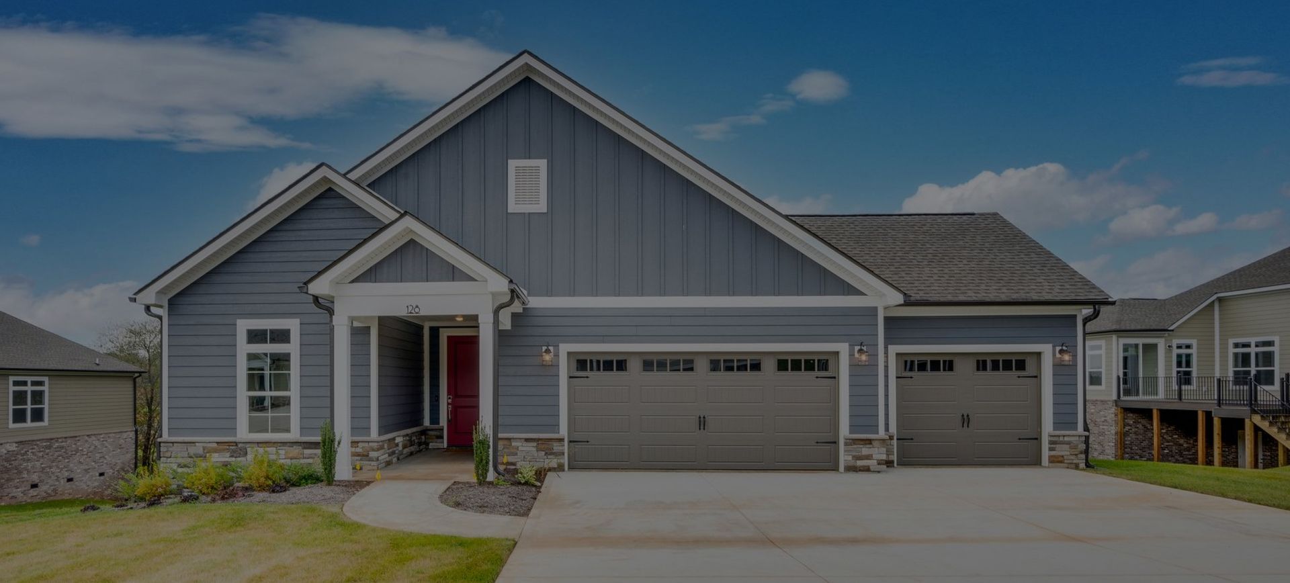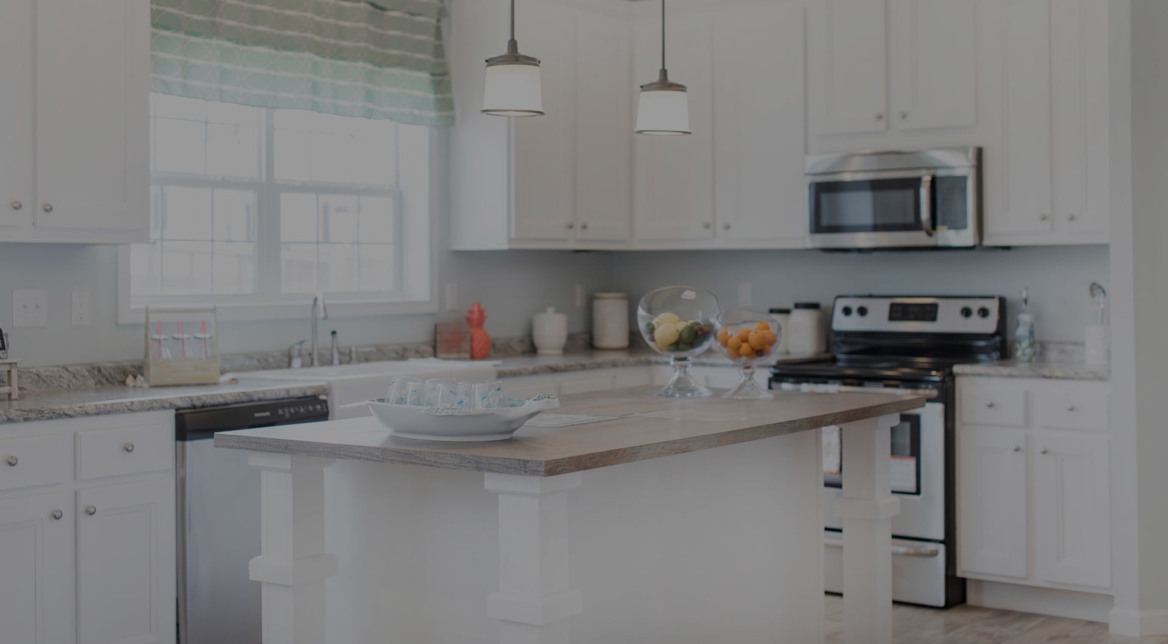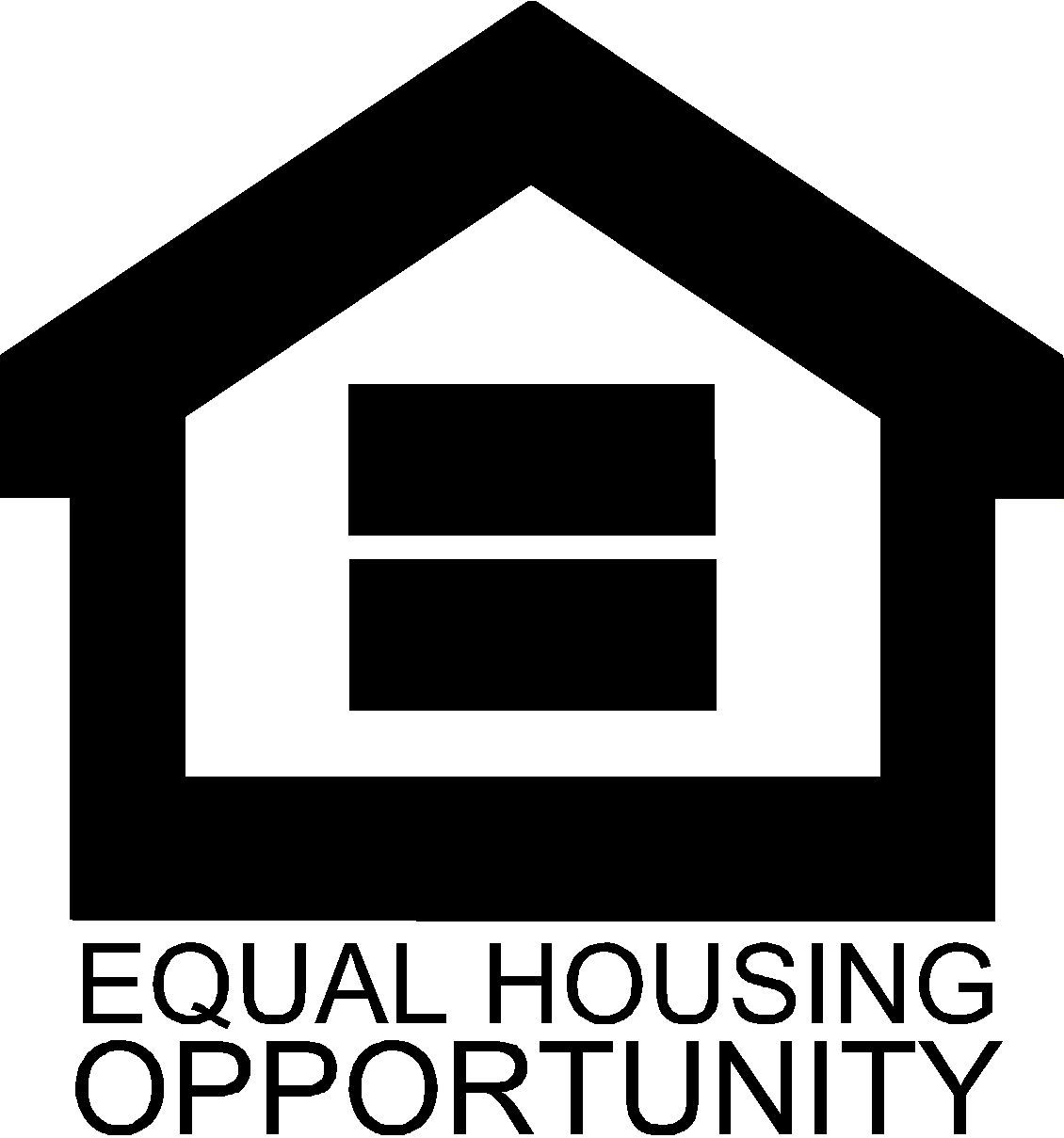Take Advantage of Cook Bros. Homes Low Interest Rate and Competitive Financing Options!
Limited Time Offer: 4.875% interest rate / 5.030% APR offer on select showcase homes
At Cook Bros. Homes, we’re helping home buyers make their dreams of homeownership a reality with a limited-time offer: a low 4.875% interest rate on select Showcase Homes. This exclusive rate could make your new home more affordable and help you start building your future today. There’s no better time to find your dream home!
What Are Showcase Homes?
Our Showcase Homes are move-in ready Cook Bros. Homes that feature popular options and finishes selected to reflect today’s trends without the wait of building a new home. That’s right–you can enjoy a quality-built, stylish Cook Bros. Home without the wait! There is a limited selection of these move-in ready homes.
Here is our current inventory homes that qualify for this low rate:
248 Trillium Trail
Poplar Floor Plan: 3 bedrooms, 2 bathrooms, and 2,035 square feet of living space with a 3-car garage.
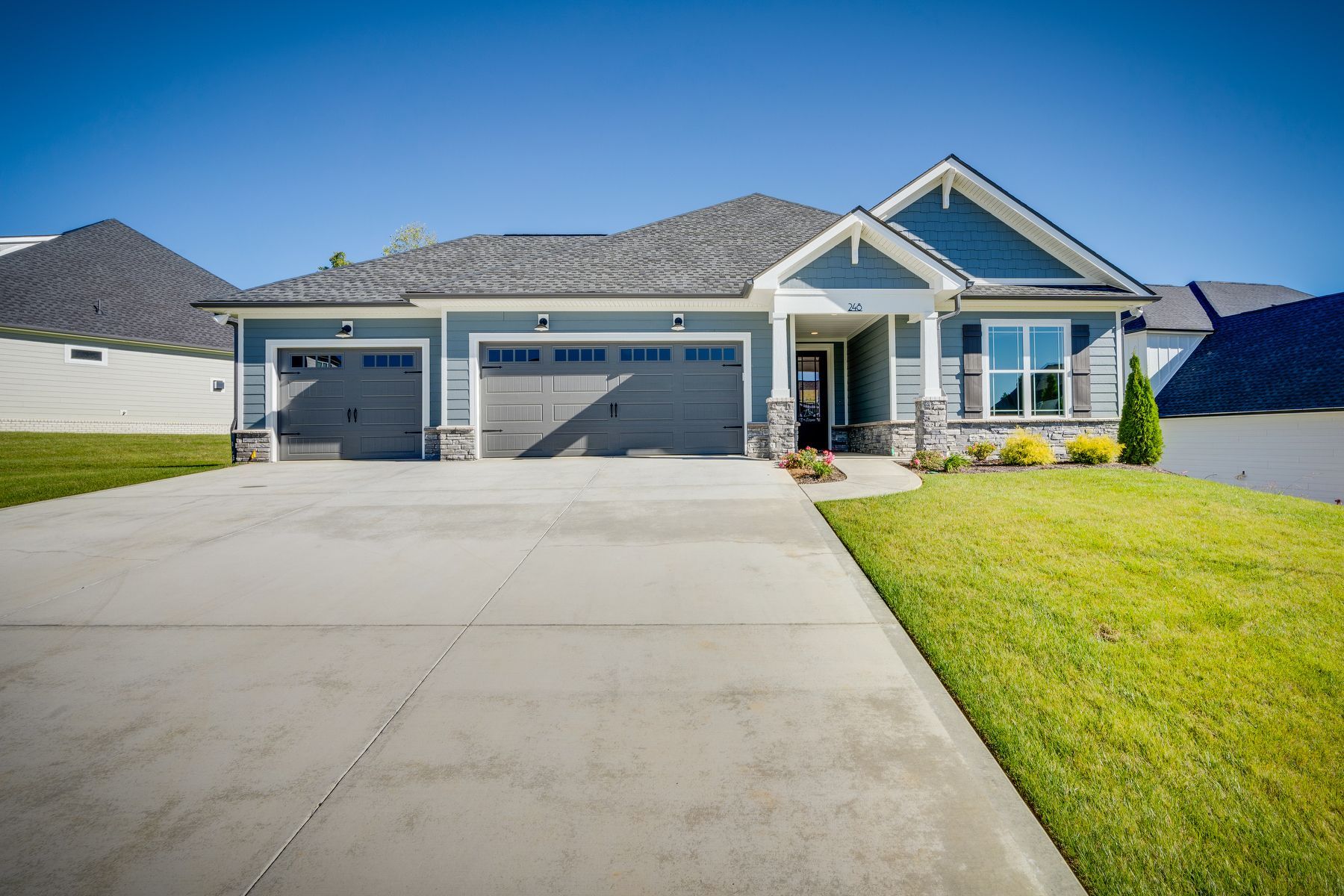
With main level living in mind, this 3-bed, 2-bath home has everything you need for easy living! The gourmet kitchen is a true centerpiece as it opens up to the living and dining room, featuring high-end stainless steel appliances, stacked cabinets, quartz countertops, and plenty of storage space. Off the living area, you enter into the primary bedroom. This private oasis is complete with a luxurious walk-in tile shower, double vanity sinks, and storage galore. Walk through the bathroom into your massive walk-in closet and continue all the way through to your attached laundry room! Two additional bedrooms and a second bathroom are perfectly placed off the foyer to offer great privacy. This home is located in the brand new Haven Hill neighborhood which offers a large clubhouse with Fitness Center, ample recreation space, pool, and pickleball. Also included in the HOA is landscape maintenance, making this home truly low-maintenance.
Priced at $589,865
286 Trillium Trail
Salerno Floor Plan: 3 bedrooms, 3 bathrooms, and 2,727 square feet of living space with a 2-car garage
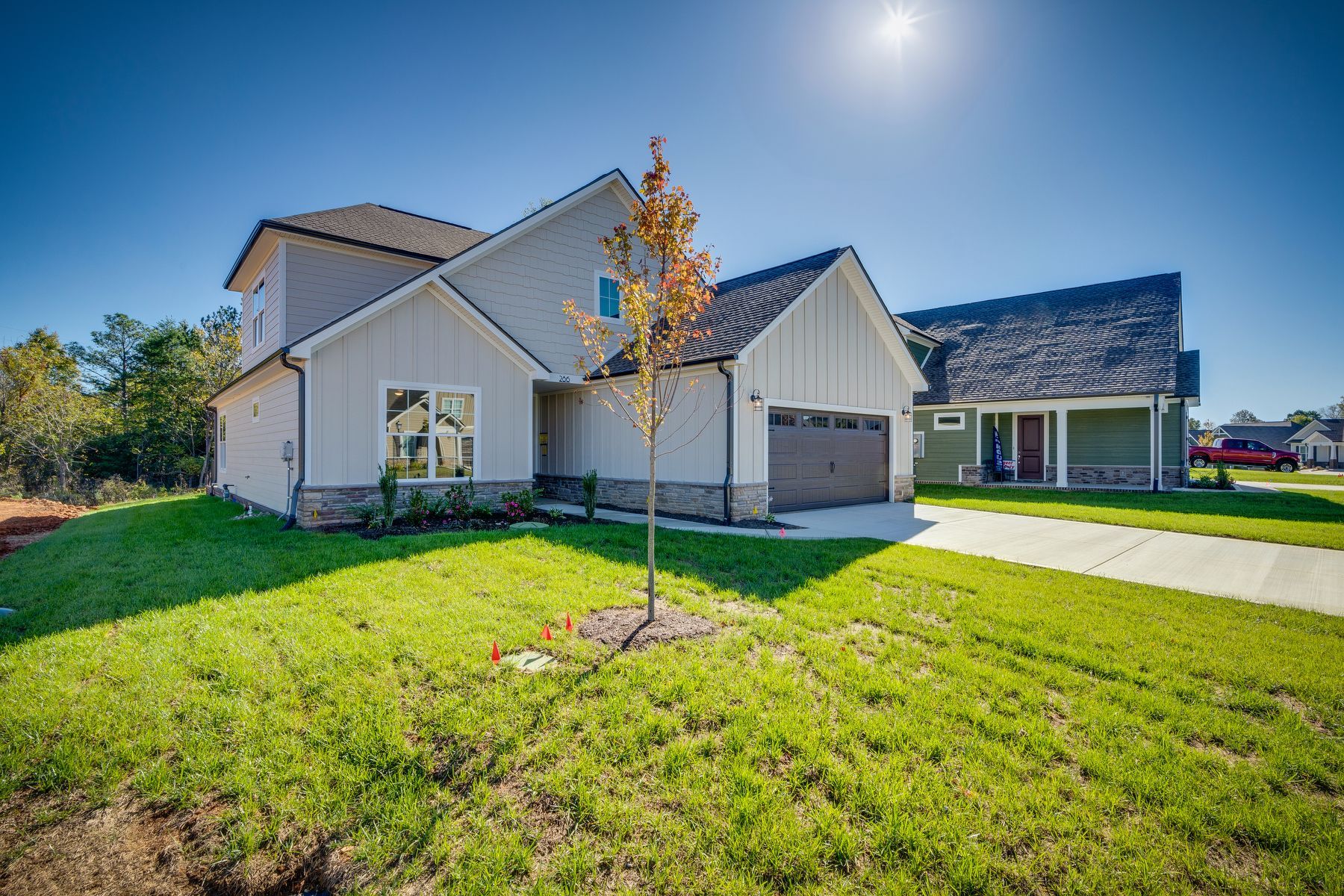
The Salerno is a beautiful home designed with functional excellence and an open floor plan. Dramatic features like the 9-foot ceilings highlight the elegance and quality of the open, efficient design. The Salerno offers intelligent features including a large eat-in kitchen, generous storage space, and the added versatility of a bonus suite perfect for a guest room. All things considered, the Salerno provides a luxurious yet casual living experience that everyone can appreciate. This home even includes lawn care as well as use of a large community clubhouse, pickleball courts, putting green, and neighborhood pool!
Priced at $646,865
186 Bittersweet Lane
Piedmont Floor Plan: 4 bedrooms, 3 bathrooms, and 2,834 square feet of living space, with a 2-car garage.
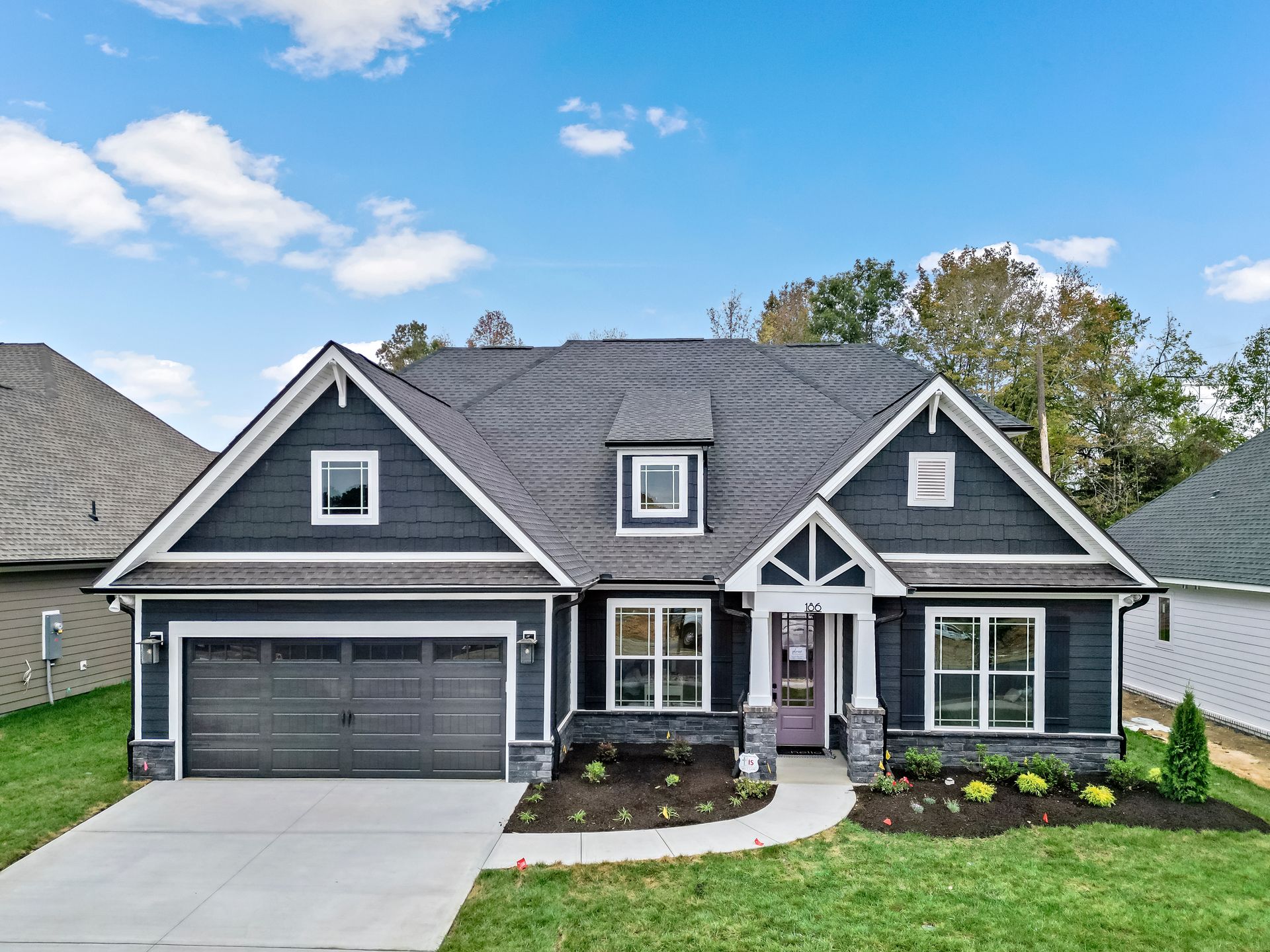
The Piedmont plan is a homeowner favorite because of its functional and open floor plan that features three bedrooms, two baths, and ample storage space. The modern kitchen features granite countertops and stainless-steel appliances. The owner's bathroom includes a tiled shower with bench and niche and separate water closet, making it an upscale retreat. All closets throughout the home feature built-in organizational systems. This home also includes a security system and a 20-year structural warranty.
Priced at $709,865
104 Primrose Court
Poplar II Floor Plan: 3 bedrooms, 2 bathrooms, and 2,206 square feet of living space with a 3-car garage
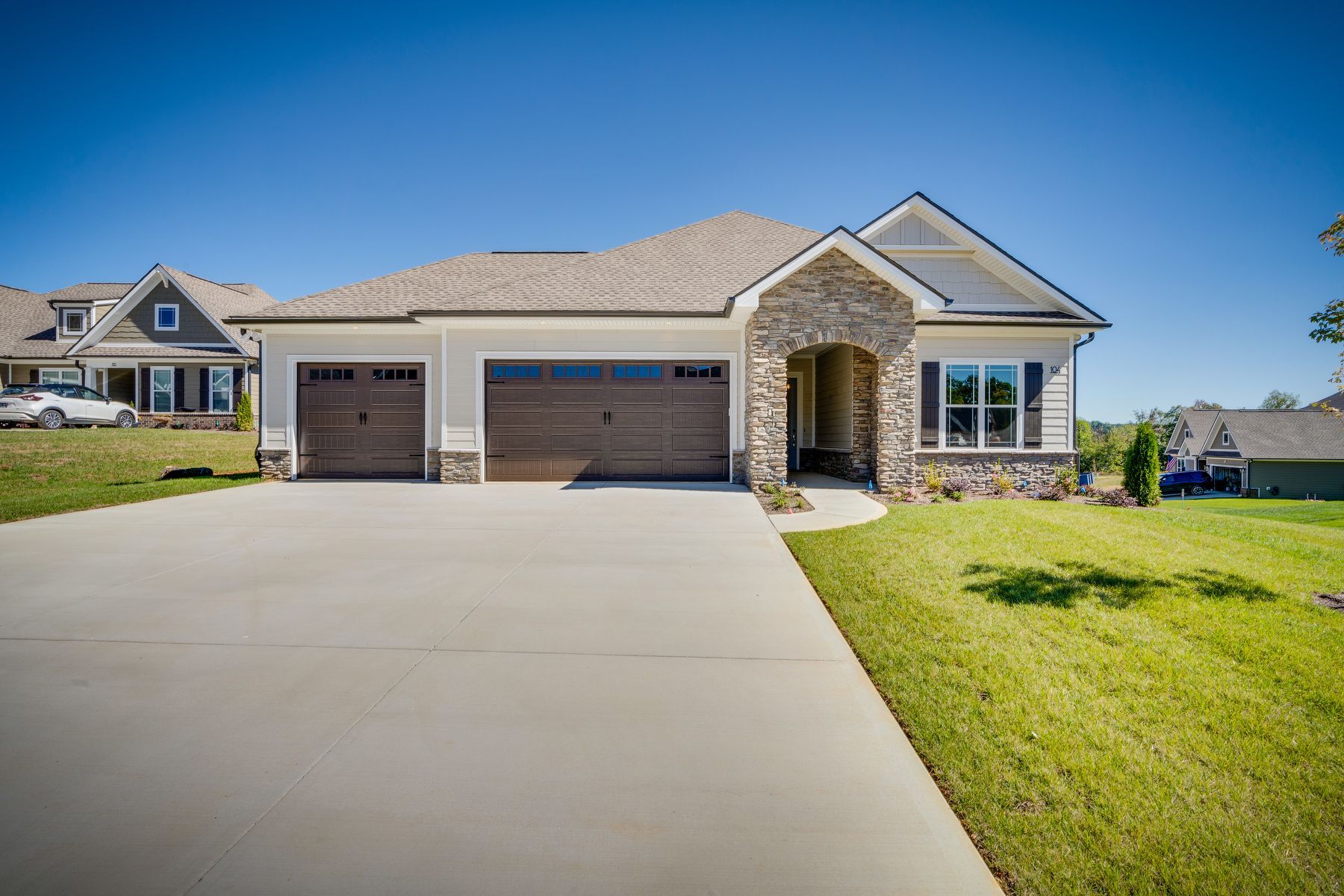
The Poplar II plan in Haven Hill. The craftsmanship and attention to detail in this showcase home will be undeniable! Featuring three spacious bedrooms and two full baths and packed full of designer enhancements including 10' ceilings throughout, gorgeous LVP flooring, luxury finishes, a modern kitchen that includes a gorgeous tile backsplash, GE Profile appliances, striking quartz countertops and so much more! This home includes lawn care as well as use of a large community clubhouse, pickleball court and neighborhood pool.
Priced at $628,865
377 Cedar Branch Trail
Palazzo Floor Plan: 2 bedrooms/2 bathrooms, and 1,748 square feet of living space with a 2-car garage
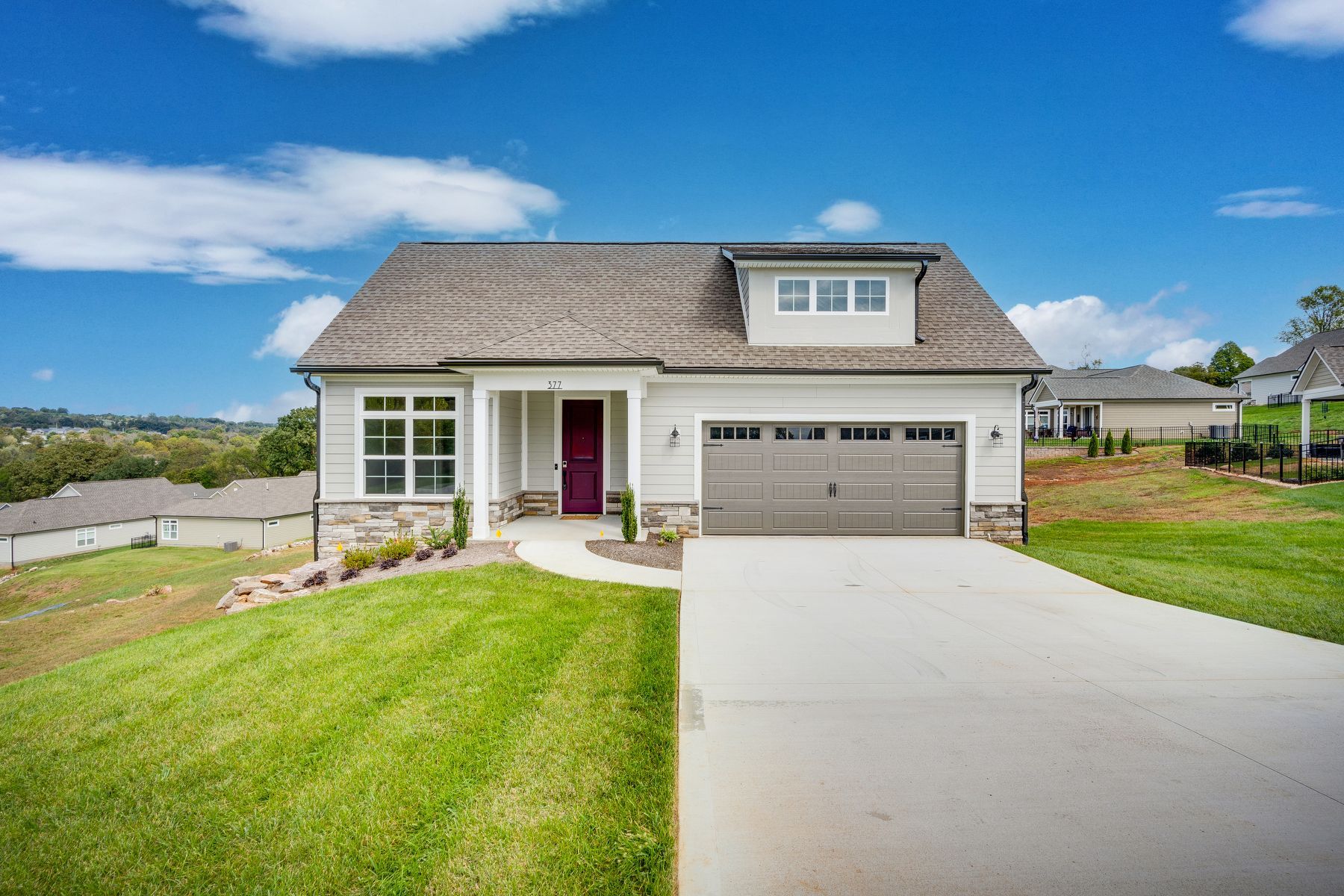
Don't miss out on this beautiful main level rancher! This home features all the “extras” like gorgeous granite countertops, arched doorways, bullnose corners, deluxe kitchen with stainless steel fingerprint resistant appliances, Luxury Vinyl Plank flooring, and a 42'' natural gas fireplace, to name a few! The owners of this home will enjoy the huge owner's suite tile shower with bench, hand shower, and niche. There is a lovely covered patio off of the owner's suite with stunning views. This low-maintenance home also has lawn care included in monthly HOA dues, making it easy to say “yes” to this home.
Priced at $539,865
Ready to take the next step?
Reach out to our team to learn more about this offer and the beautiful Showcase Homes available.
Contact us today and take advantage of this limited-time offer!
